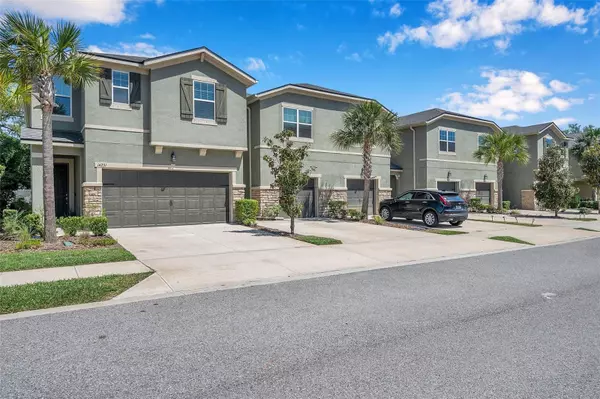$490,000
$499,999
2.0%For more information regarding the value of a property, please contact us for a free consultation.
4 Beds
3 Baths
2,618 SqFt
SOLD DATE : 10/07/2024
Key Details
Sold Price $490,000
Property Type Townhouse
Sub Type Townhouse
Listing Status Sold
Purchase Type For Sale
Square Footage 2,618 sqft
Price per Sqft $187
Subdivision Lakeview/Citrus Park
MLS Listing ID U8239131
Sold Date 10/07/24
Bedrooms 4
Full Baths 3
Construction Status Inspections
HOA Fees $307/mo
HOA Y/N Yes
Originating Board Stellar MLS
Year Built 2019
Annual Tax Amount $7,129
Lot Size 3,484 Sqft
Acres 0.08
Property Description
PRICE IMPROVEMENT!! Welcome to 14231 Damselfly Dr, a stunning townhouse located in the desirable Greater Carrollwood area of Tampa. This 4-bedroom, 3-bathroom property offers the perfect blend of modern elegance and functionality, making it the ideal place to call home.
As you enter the home, you will be greeted by a spacious entryway that leads you to the heart of the house. The gourmet kitchen is a chef's dream, featuring granite countertops, a kitchen island, and stainless steel appliances. The open concept layout seamlessly connects the kitchen to the living room, creating a perfect space for entertaining friends and family.
The main floor also includes a screened porch where you can enjoy your morning coffee, and a lovely bedroom and bathroom, providing privacy and flexibility for guests or a home office.
Upstairs, you'll find a large loft area that can be used as a media room, playroom, or even a home gym - the possibilities are endless! The spacious master bedroom boasts high ceilings, a walk-in closet, and an en-suite bathroom with modern fixtures. Two additional bedrooms and a full bathroom complete the second floor.
This property offers additional features that enhance its appeal, such as a 2-car garage with epoxy flooring, a double driveway and Samsung front-load washer and dryer. There is even a 14-acre lake in the community, with a community dock for kayaking or paddleboarding, and a playground, providing a tranquil oasis just steps away from your front door.
Convenience is key, and this townhouse delivers. Just minutes from the Veterans Expressway and Tampa International Airport, you'll have easy access to all the amenities and attractions that Tampa has to offer.
If you're looking for the perfect combination of luxury, convenience, and comfort, then look no further. Don't miss out on the opportunity to call 14231 Damselfly Dr home. Contact us today to schedule a private viewing and make this stunning property your own!
Location
State FL
County Hillsborough
Community Lakeview/Citrus Park
Zoning PD
Rooms
Other Rooms Loft
Interior
Interior Features Ceiling Fans(s), Eat-in Kitchen, Open Floorplan, PrimaryBedroom Upstairs, Solid Wood Cabinets, Stone Counters, Thermostat, Walk-In Closet(s), Window Treatments
Heating Central
Cooling Central Air
Flooring Carpet, Tile
Fireplace false
Appliance Dishwasher, Disposal, Dryer, Electric Water Heater, Microwave, Range, Refrigerator, Washer, Water Filtration System
Laundry Laundry Room, Upper Level
Exterior
Exterior Feature Hurricane Shutters, Irrigation System
Garage Garage Door Opener
Garage Spaces 2.0
Community Features Deed Restrictions, Gated Community - No Guard, Park, Playground, Sidewalks
Utilities Available Cable Available, Sewer Connected, Water Connected
Waterfront false
Roof Type Shingle
Porch Covered, Enclosed, Screened
Parking Type Garage Door Opener
Attached Garage true
Garage true
Private Pool No
Building
Lot Description Sidewalk, Paved
Entry Level Two
Foundation Slab
Lot Size Range 0 to less than 1/4
Sewer Public Sewer
Water None
Structure Type Block,Stucco,Wood Frame
New Construction false
Construction Status Inspections
Schools
Elementary Schools Citrus Park-Hb
Middle Schools Sergeant Smith Middle-Hb
High Schools Sickles-Hb
Others
Pets Allowed Breed Restrictions, Cats OK, Dogs OK, Yes
HOA Fee Include Escrow Reserves Fund,Maintenance Structure,Maintenance Grounds,Sewer,Water
Senior Community No
Ownership Fee Simple
Monthly Total Fees $307
Acceptable Financing Cash, Conventional, FHA, Lease Option, Lease Purchase, VA Loan
Membership Fee Required Required
Listing Terms Cash, Conventional, FHA, Lease Option, Lease Purchase, VA Loan
Special Listing Condition None
Read Less Info
Want to know what your home might be worth? Contact us for a FREE valuation!

Our team is ready to help you sell your home for the highest possible price ASAP

© 2024 My Florida Regional MLS DBA Stellar MLS. All Rights Reserved.
Bought with BAY TO BAY BROKERAGE

Find out why customers are choosing LPT Realty to meet their real estate needs
Learn More About LPT Realty







