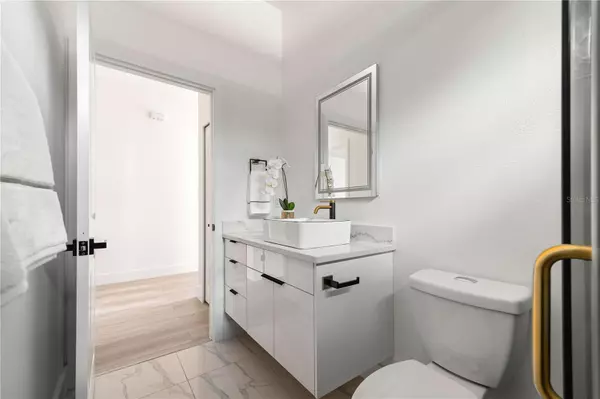$685,000
$697,000
1.7%For more information regarding the value of a property, please contact us for a free consultation.
4 Beds
3 Baths
1,929 SqFt
SOLD DATE : 09/11/2024
Key Details
Sold Price $685,000
Property Type Single Family Home
Sub Type Single Family Residence
Listing Status Sold
Purchase Type For Sale
Square Footage 1,929 sqft
Price per Sqft $355
Subdivision Villa St Louis
MLS Listing ID T3523762
Sold Date 09/11/24
Bedrooms 4
Full Baths 2
Half Baths 1
Construction Status Appraisal,Financing,Inspections
HOA Y/N No
Originating Board Stellar MLS
Year Built 2024
Annual Tax Amount $2,659
Lot Size 4,791 Sqft
Acres 0.11
Lot Dimensions 50x95
Property Description
BRAND NEW 2024 CONSTRUCTION! NO HOA, NO CDD, NO FLOOD ZONE! Welcome to your modern centrally located oasis in the heart of Tampa!
Step inside this newly constructed home to discover spacious living areas boasting high ceilings and abundant natural light. With four bedrooms, two full bathrooms, and a convenient half bathroom, there's ample space for relaxation and entertaining.
The modern kitchen is a chef's dream, featuring sleek stainless steel appliances and ample counter space for meal preparation.
Weather you're enjoying a quiet evening at home or exploring the vibrant city nearby, this centrally located gem offers the perfect backdrop for your Tampa life style.
Additionally, a two-car garage and a dedicated laundry room add to the convenience of this immaculate property.
NEW CONSTRUCTION READY TO MOVE IN! NO HOA! NO CDD! NO FLOOD ZONE! 1929 SQ FT!
Location
State FL
County Hillsborough
Community Villa St Louis
Zoning RS-50
Interior
Interior Features Ceiling Fans(s), High Ceilings, Open Floorplan, Primary Bedroom Main Floor, Walk-In Closet(s)
Heating None
Cooling Central Air
Flooring Other, Vinyl
Fireplace false
Appliance Microwave, Range, Refrigerator
Laundry Laundry Room
Exterior
Exterior Feature Balcony, Rain Gutters
Garage Spaces 2.0
Utilities Available Electricity Connected, Public, Sewer Connected, Water Connected
Waterfront false
Roof Type Shingle
Attached Garage true
Garage true
Private Pool No
Building
Story 1
Entry Level One
Foundation Other
Lot Size Range 0 to less than 1/4
Sewer Public Sewer
Water Public
Structure Type Block
New Construction true
Construction Status Appraisal,Financing,Inspections
Others
Senior Community No
Ownership Fee Simple
Acceptable Financing Cash, Conventional, FHA, VA Loan
Listing Terms Cash, Conventional, FHA, VA Loan
Special Listing Condition None
Read Less Info
Want to know what your home might be worth? Contact us for a FREE valuation!

Our team is ready to help you sell your home for the highest possible price ASAP

© 2024 My Florida Regional MLS DBA Stellar MLS. All Rights Reserved.
Bought with STELLAR NON-MEMBER OFFICE

Find out why customers are choosing LPT Realty to meet their real estate needs
Learn More About LPT Realty







