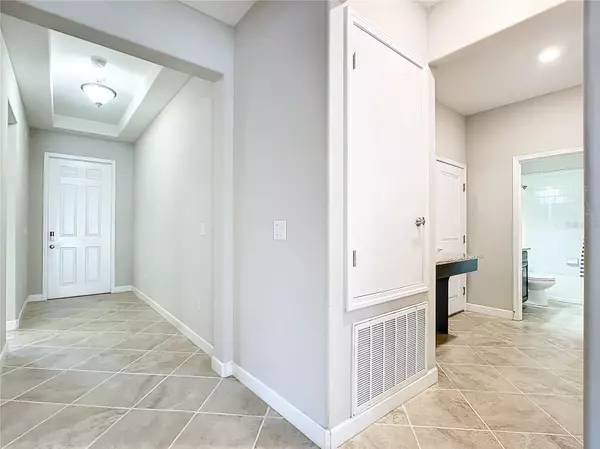$378,000
$405,000
6.7%For more information regarding the value of a property, please contact us for a free consultation.
4 Beds
3 Baths
2,019 SqFt
SOLD DATE : 08/23/2024
Key Details
Sold Price $378,000
Property Type Single Family Home
Sub Type Single Family Residence
Listing Status Sold
Purchase Type For Sale
Square Footage 2,019 sqft
Price per Sqft $187
Subdivision Oaks At Shady Creek Ph 2
MLS Listing ID T3523069
Sold Date 08/23/24
Bedrooms 4
Full Baths 3
Construction Status Inspections
HOA Fees $110/mo
HOA Y/N Yes
Originating Board Stellar MLS
Year Built 2018
Annual Tax Amount $2,907
Lot Size 7,405 Sqft
Acres 0.17
Lot Dimensions 60x120
Property Description
Imagine pulling up to your stunning home on a corner lot in the amenity-rich community of The Oaks at Shady Creek, where lawn care is included ! This home boasts 4 bedrooms, 3 bathrooms, and an open floor plan designed for modern living. Step inside and be greeted by an abundance of natural light streaming through the many windows. The gourmet kitchen, featuring granite countertops, a center island, and stainless-steel appliances, are a chef's dream. The open concept seamlessly blends the kitchen with a spacious living and dining area, perfect for entertaining. Unwind in your luxurious master suite, complete with a private bathroom featuring a double vanity, walk-in shower, and separate garden tub. The generously sized secondary bedrooms offer ample space for family or guests. Embrace the Florida lifestyle with time outside in the well manacured yard perfect for barbecues, playtime, or simply relaxing under the sun. Enjoy resort-style living with access to the community pool, playground, basketball court, and fitness center. Location is key! The Oaks at Shady Creek has easy access to I-75, putting you just a short drive away from Gulf beaches, airports, schools, shopping, restaurants, MacDill AFB, Tampa, Orlando, and more!
Location
State FL
County Hillsborough
Community Oaks At Shady Creek Ph 2
Zoning PD
Rooms
Other Rooms Inside Utility
Interior
Interior Features Cathedral Ceiling(s), Ceiling Fans(s), Eat-in Kitchen, Kitchen/Family Room Combo, Open Floorplan, Primary Bedroom Main Floor, Solid Surface Counters, Walk-In Closet(s)
Heating Electric, Heat Pump
Cooling Central Air
Flooring Carpet, Ceramic Tile
Furnishings Unfurnished
Fireplace false
Appliance Dishwasher, Disposal, Electric Water Heater, Microwave, Range
Laundry Electric Dryer Hookup, Laundry Room, Washer Hookup
Exterior
Exterior Feature Hurricane Shutters, Irrigation System, Sidewalk
Garage Driveway, Garage Door Opener, Ground Level
Garage Spaces 2.0
Community Features Clubhouse, Dog Park, Fitness Center, Playground, Pool, Sidewalks
Utilities Available Electricity Available, Public, Sewer Available, Sewer Connected, Water Available, Water Connected
Amenities Available Fitness Center, Playground, Pool
Waterfront false
Roof Type Shingle
Porch Covered, Front Porch, Rear Porch, Screened
Parking Type Driveway, Garage Door Opener, Ground Level
Attached Garage true
Garage true
Private Pool No
Building
Lot Description Corner Lot, Landscaped, Level, Sidewalk
Entry Level One
Foundation Slab
Lot Size Range 0 to less than 1/4
Builder Name Lennar Homes LLC
Sewer Public Sewer
Water None
Architectural Style Contemporary
Structure Type Stucco
New Construction false
Construction Status Inspections
Schools
Elementary Schools Summerfield Crossing Elementary
Middle Schools Eisenhower-Hb
High Schools Sumner High School
Others
Pets Allowed Cats OK, Dogs OK
HOA Fee Include Maintenance Grounds
Senior Community No
Ownership Fee Simple
Monthly Total Fees $110
Acceptable Financing Cash, Conventional, FHA, VA Loan
Membership Fee Required Required
Listing Terms Cash, Conventional, FHA, VA Loan
Special Listing Condition None
Read Less Info
Want to know what your home might be worth? Contact us for a FREE valuation!

Our team is ready to help you sell your home for the highest possible price ASAP

© 2024 My Florida Regional MLS DBA Stellar MLS. All Rights Reserved.
Bought with LPT REALTY, LLC

Find out why customers are choosing LPT Realty to meet their real estate needs
Learn More About LPT Realty







