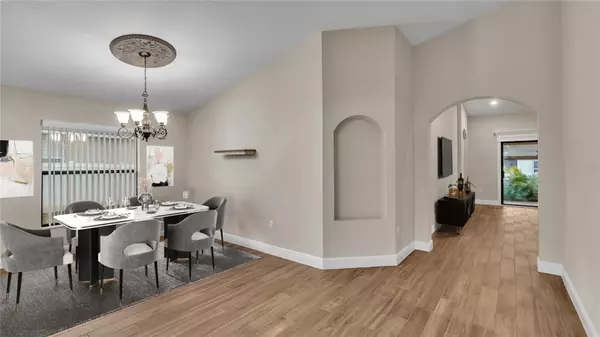$395,000
$425,000
7.1%For more information regarding the value of a property, please contact us for a free consultation.
4 Beds
2 Baths
1,817 SqFt
SOLD DATE : 07/02/2024
Key Details
Sold Price $395,000
Property Type Single Family Home
Sub Type Single Family Residence
Listing Status Sold
Purchase Type For Sale
Square Footage 1,817 sqft
Price per Sqft $217
Subdivision Oakford Estates
MLS Listing ID L4943673
Sold Date 07/02/24
Bedrooms 4
Full Baths 2
Construction Status Appraisal,Financing,Other Contract Contingencies
HOA Fees $20/ann
HOA Y/N Yes
Originating Board Stellar MLS
Year Built 2015
Annual Tax Amount $2,461
Lot Size 10,890 Sqft
Acres 0.25
Property Description
One or more photo(s) has been virtually staged. **PRICE IMPROVEMENT**Introducing this stunning 4 bedroom, 2 bathroom home located in the desirable Oakford Estates neighborhood in South Lakeland. Situated on a spacious corner lot, this home offers both privacy and curb appeal. As soon as you step inside, you'll be greeted by the beautiful wood-look tile flooring that flows throughout the main living areas. The formal dining room seamlessly connects to the spacious kitchen, making it perfect for entertaining guests or hosting family gatherings. The kitchen features stainless steel appliances, an upgraded backsplash, an abundance of cabinets for storage, and plenty of counter space for meal preparation. One of the key features of this home is the tri split floor plan, which offers maximum privacy and separation between bedrooms. The primary bedroom is a true retreat, boasting an ensuite bathroom complete with two walk-in closets, dual vanity sinks, a luxurious garden tub, and a recently upgraded tile shower. On the opposite side of the home, you'll find two additional bedrooms that share a guest bathroom. One of these bedrooms stands out with its custom Disney castle wall and ceiling chandelier. The fourth bedroom is conveniently located across from the primary bedroom and offers stunning views of the expansive fenced-in backyard. With ample space, this fourth bedroom could easily serve as a home office, gym, or playroom. The living room is bathed in natural light thanks to the large windows, creating a bright and airy atmosphere. From the living room, you can step out onto the large custom-built patio, which lends itself perfectly to entertaining guests or simply enjoying a quiet evening outside. Convenience is a highlight of this home, as it is located in close proximity to the Parkway, providing an easy commute to work or access to nearby shopping and dining options. Don't miss the opportunity to make this incredible property your own!
Location
State FL
County Polk
Community Oakford Estates
Rooms
Other Rooms Bonus Room
Interior
Interior Features Ceiling Fans(s), Eat-in Kitchen, High Ceilings, Split Bedroom, Walk-In Closet(s)
Heating Central
Cooling Central Air
Flooring Tile
Fireplace false
Appliance Dishwasher, Microwave, Range, Refrigerator
Laundry Inside, Laundry Room
Exterior
Exterior Feature Sidewalk, Sliding Doors
Garage Spaces 2.0
Fence Vinyl
Community Features Deed Restrictions
Utilities Available BB/HS Internet Available, Cable Available, Electricity Connected, Public, Sewer Connected, Water Connected
Waterfront false
Roof Type Shingle
Porch Covered, Patio
Attached Garage true
Garage true
Private Pool No
Building
Lot Description Corner Lot
Story 1
Entry Level One
Foundation Slab
Lot Size Range 1/4 to less than 1/2
Builder Name Southern Homes
Sewer Public Sewer
Water Public
Structure Type Block,Stucco
New Construction false
Construction Status Appraisal,Financing,Other Contract Contingencies
Others
Pets Allowed Yes
Senior Community No
Ownership Fee Simple
Monthly Total Fees $20
Acceptable Financing Cash, Conventional, FHA, VA Loan
Membership Fee Required Required
Listing Terms Cash, Conventional, FHA, VA Loan
Special Listing Condition None
Read Less Info
Want to know what your home might be worth? Contact us for a FREE valuation!

Our team is ready to help you sell your home for the highest possible price ASAP

© 2024 My Florida Regional MLS DBA Stellar MLS. All Rights Reserved.
Bought with COLDWELL BANKER REALTY

Find out why customers are choosing LPT Realty to meet their real estate needs
Learn More About LPT Realty







