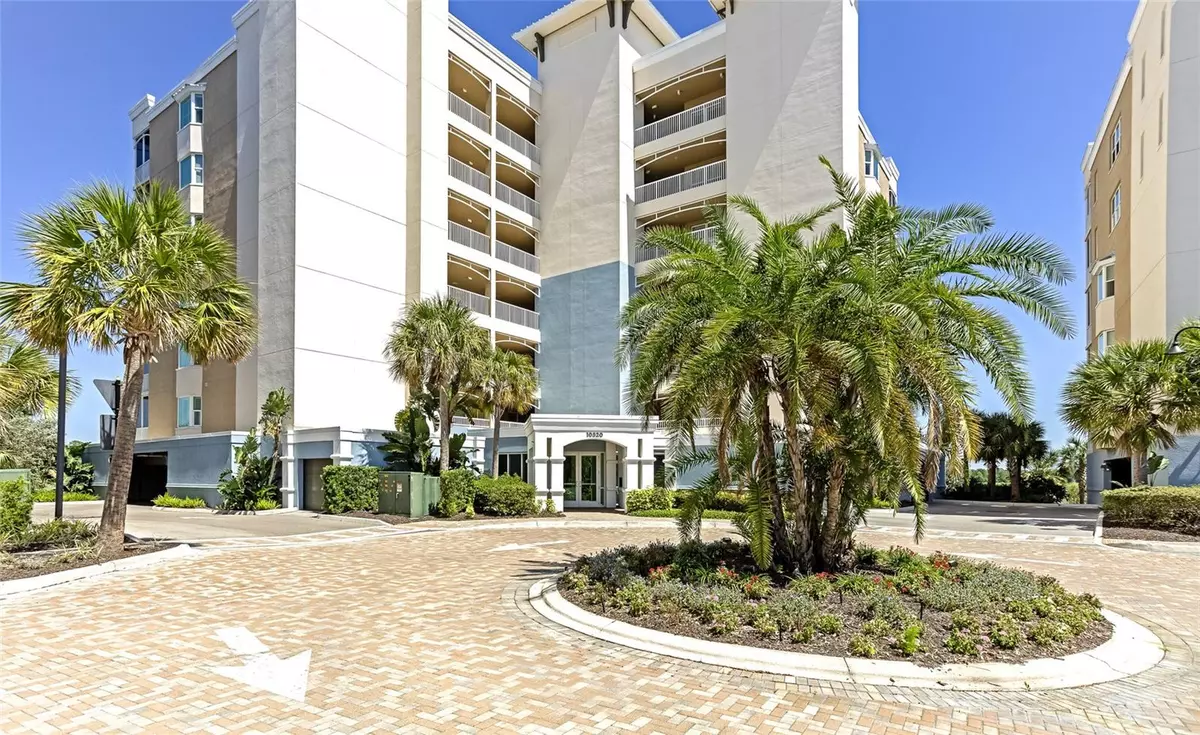$650,000
$674,900
3.7%For more information regarding the value of a property, please contact us for a free consultation.
3 Beds
2 Baths
1,467 SqFt
SOLD DATE : 06/28/2024
Key Details
Sold Price $650,000
Property Type Condo
Sub Type Condominium
Listing Status Sold
Purchase Type For Sale
Square Footage 1,467 sqft
Price per Sqft $443
Subdivision Waterfront At Main Street Ph 2
MLS Listing ID A4603962
Sold Date 06/28/24
Bedrooms 3
Full Baths 2
Condo Fees $1,243
HOA Y/N No
Originating Board Stellar MLS
Year Built 2018
Annual Tax Amount $4,248
Property Description
###Taking back up offers###Shows like new and won't last long!!! Premier corner unit/views in one of Lakewood Ranch's most desirable buildings. With breathtaking sunrise views over Lake Uhlein! Come experience the vibrant lifestyle of a Lakewood Ranch Main Street location, along with A rated schools, and the convenience of nearby I-75, SRQ airport, top-rated beaches, golfing, dining, and University Town Center Mall. Restaurants, bars, shopping, movie theater and medical facilities are all just minutes away. Classic car shows, 1st Friday music night, art shows and holiday events make this the place to be. Open layout with upgrades throughout, high ceilings adorned with striking decorative beams and spectacular water views! Perfect for year-round residence or as a 2nd home. https://youtu.be/WkIB-M8Qxi8?si=k7A01ZZbfzxFe9IL
Gated entry, covered garage parking space and a secured storage unit. Amenities include a beautiful resort-style heated pool, spa, fire pit, grilling stations, fitness center overlooking lake and expansive outdoor bar area and expansive outdoor entertaining areas with kayak storage racks. The clubhouse is beautiful with a catering kitchen. Perfect for entertaining.
Link to videotour
Location
State FL
County Manatee
Community Waterfront At Main Street Ph 2
Zoning RESIDENTIA
Interior
Interior Features Ceiling Fans(s), Chair Rail, Crown Molding, Eat-in Kitchen, Elevator, High Ceilings, Kitchen/Family Room Combo, Living Room/Dining Room Combo, Open Floorplan, Primary Bedroom Main Floor, Solid Surface Counters, Tray Ceiling(s), Walk-In Closet(s), Window Treatments
Heating Central
Cooling Central Air
Flooring Ceramic Tile
Furnishings Negotiable
Fireplace false
Appliance Built-In Oven, Cooktop, Dishwasher, Disposal, Dryer, Refrigerator, Washer
Laundry Laundry Room
Exterior
Exterior Feature Balcony, Irrigation System, Lighting, Outdoor Grill, Outdoor Kitchen, Outdoor Shower, Sidewalk
Garage Assigned, Covered, Ground Level, Guest
Garage Spaces 1.0
Pool Heated, In Ground, Lighting, Salt Water
Community Features Clubhouse, Community Mailbox, Fitness Center, Gated Community - No Guard, Pool, Restaurant, Sidewalks
Utilities Available Public
Amenities Available Clubhouse, Elevator(s), Fitness Center, Gated, Pool, Security, Spa/Hot Tub, Storage
Waterfront false
View Water
Roof Type Built-Up
Porch Screened
Parking Type Assigned, Covered, Ground Level, Guest
Attached Garage true
Garage true
Private Pool No
Building
Story 7
Entry Level One
Foundation Concrete Perimeter
Builder Name Homes By Towne
Sewer Public Sewer
Water Public
Structure Type Stucco
New Construction false
Schools
Elementary Schools Manatee Elementary School-Mn
Middle Schools Nolan Middle
High Schools Manatee High
Others
Pets Allowed Breed Restrictions, Dogs OK, Number Limit, Size Limit, Yes
HOA Fee Include Pool,Maintenance Structure,Maintenance Grounds,Management,Recreational Facilities,Water
Senior Community No
Pet Size Medium (36-60 Lbs.)
Ownership Condominium
Monthly Total Fees $1, 243
Acceptable Financing Cash, Conventional, Other, Special Funding
Membership Fee Required None
Listing Terms Cash, Conventional, Other, Special Funding
Num of Pet 2
Special Listing Condition None
Read Less Info
Want to know what your home might be worth? Contact us for a FREE valuation!

Our team is ready to help you sell your home for the highest possible price ASAP

© 2024 My Florida Regional MLS DBA Stellar MLS. All Rights Reserved.
Bought with RANCH REALTY

Find out why customers are choosing LPT Realty to meet their real estate needs
Learn More About LPT Realty







