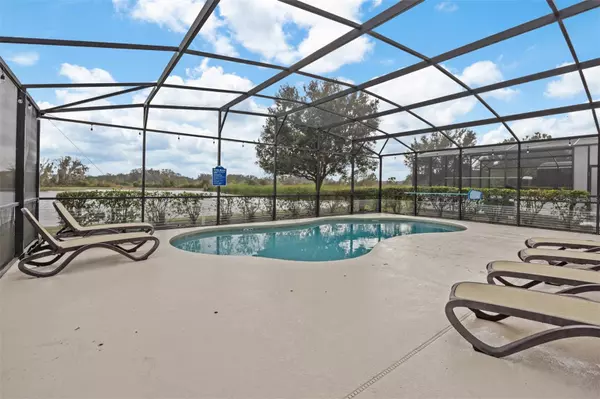$610,000
$634,369
3.8%For more information regarding the value of a property, please contact us for a free consultation.
6 Beds
4 Baths
3,493 SqFt
SOLD DATE : 06/21/2024
Key Details
Sold Price $610,000
Property Type Single Family Home
Sub Type Single Family Residence
Listing Status Sold
Purchase Type For Sale
Square Footage 3,493 sqft
Price per Sqft $174
Subdivision Solterra Oakmont Ph 01
MLS Listing ID O6172416
Sold Date 06/21/24
Bedrooms 6
Full Baths 4
Construction Status Inspections
HOA Fees $237/qua
HOA Y/N Yes
Originating Board Stellar MLS
Year Built 2014
Annual Tax Amount $10,579
Lot Size 6,098 Sqft
Acres 0.14
Property Description
If you're looking for a perfect entry into the short-term rental investment market, this could be the perfect fit. And if you're looking for a great residence with a GREAT VIEW, it would fit that bill as well. With SIX BEDS and FOUR FULL BATHS, THEMED BEDROOMS, CONVERTED GARAGE WITH POOL TABLE the revenue potential is excellent. You will be amazed with this beautiful SOUTH FACING POOL home which overlooks the LAKE on one of the communities' premier lots. The view is incredible! COMPLETELY FURNISHED TURN KEY vacation rental with FRESHLY PAINTED AND PRESSURE WASHED EXTERIOR, the home has MANY UPGRADES including: Radiant barrier installed under roof, multi-shower head control in each bath, crown molding, laundry chute, tile backsplash in kitchen with LED under cabinet lighting. Pool area has an extended, screened-in deck and patio furniture. This home has been meticulously maintained. Solterra is one of the premier resort communities in the attractions area. Rental bookings here are typically very solid and is a true gated community with security on premises. The nearby CLUBHOUSE has many amenities including a LARGE POOL WITH WATER SLIDE AND LAZY RIVER and poolside CAFE to relax and enjoy your time here in Florida.
Location
State FL
County Polk
Community Solterra Oakmont Ph 01
Interior
Interior Features Ceiling Fans(s), Crown Molding, High Ceilings, Kitchen/Family Room Combo, Open Floorplan, PrimaryBedroom Upstairs
Heating Central
Cooling Central Air
Flooring Carpet, Ceramic Tile
Furnishings Furnished
Fireplace false
Appliance Dishwasher, Disposal, Dryer, Exhaust Fan, Gas Water Heater, Microwave, Range, Range Hood, Refrigerator, Washer
Laundry Corridor Access, Electric Dryer Hookup, Inside, Laundry Chute, Laundry Room, Washer Hookup
Exterior
Exterior Feature Balcony, Lighting, Sidewalk, Sliding Doors
Garage Converted Garage, Driveway
Garage Spaces 2.0
Pool Child Safety Fence, Gunite, Heated, In Ground, Lighting, Screen Enclosure, Tile
Community Features Clubhouse, Community Mailbox, Fitness Center, Gated Community - Guard, Playground, Pool, Restaurant, Sidewalks
Utilities Available BB/HS Internet Available, Electricity Connected, Natural Gas Connected, Phone Available, Sewer Connected, Underground Utilities, Water Connected
Amenities Available Clubhouse, Fitness Center, Gated, Playground, Pool, Recreation Facilities, Security
Waterfront true
Waterfront Description Lake
View Y/N 1
View Water
Roof Type Tile
Parking Type Converted Garage, Driveway
Attached Garage true
Garage true
Private Pool Yes
Building
Story 2
Entry Level Two
Foundation Slab
Lot Size Range 0 to less than 1/4
Builder Name Park Square Homes
Sewer Public Sewer
Water Public
Architectural Style Florida
Structure Type Block,Stucco
New Construction false
Construction Status Inspections
Others
Pets Allowed Breed Restrictions, Cats OK, Dogs OK
HOA Fee Include Guard - 24 Hour,Pool,Maintenance Grounds,Recreational Facilities,Trash
Senior Community No
Ownership Fee Simple
Monthly Total Fees $237
Acceptable Financing Cash, Conventional
Membership Fee Required Required
Listing Terms Cash, Conventional
Special Listing Condition None
Read Less Info
Want to know what your home might be worth? Contact us for a FREE valuation!

Our team is ready to help you sell your home for the highest possible price ASAP

© 2024 My Florida Regional MLS DBA Stellar MLS. All Rights Reserved.
Bought with P4L REALTY LLC

Find out why customers are choosing LPT Realty to meet their real estate needs
Learn More About LPT Realty







