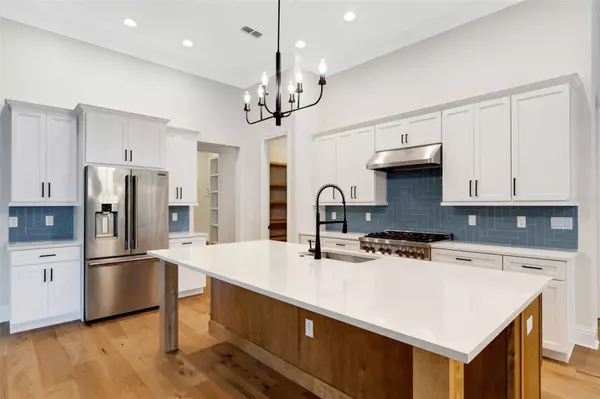$1,075,000
$1,075,000
For more information regarding the value of a property, please contact us for a free consultation.
4 Beds
3 Baths
3,165 SqFt
SOLD DATE : 05/03/2024
Key Details
Sold Price $1,075,000
Property Type Single Family Home
Sub Type Single Family Residence
Listing Status Sold
Purchase Type For Sale
Square Footage 3,165 sqft
Price per Sqft $339
Subdivision Delphi Hills
MLS Listing ID L4942121
Sold Date 05/03/24
Bedrooms 4
Full Baths 3
HOA Fees $154/ann
HOA Y/N Yes
Originating Board Stellar MLS
Year Built 2024
Annual Tax Amount $1,678
Lot Size 0.380 Acres
Acres 0.38
Property Description
Brand New Hulbert Home located in the prestigious community of Delphi Hills in Southeast Lakeland! Wait until you see this design and how this award winning home flows- it will blow you away! Featuring 4 bedrooms and 3 baths plus an office and a large bonus room with screened pool with large lanai with brick pavers. Right when you walk in this home you are greeted with high ceilings with nicely appointed crown molding. There are real wood floors in the main living areas of the home along with ceramic tile in the wet areas. The kitchen is fully equipped and a chef lover's dream with quartz countertops, soft close drawers and cabinets, stainless steel appliances and a large walk-in pantry with custom wood shelving. The master bedroom has 2 large his/her walk-in closets and the master bathroom has separate quartz countertops and sinks with a walk-in shower and a soaking tub. The laundry room has additional cabinets and storage and plenty of space for the family laundry needs. There is a mud room area leading to the side entry 3 car garage with epoxy flooring and brick pavers in the driveway. The rear screened pool area has an extended large deck for table and chairs along with a sink area and mini refrigerator for drinks. This gated community is close to the Polk County Parkway, minutes to Bartow and close to shopping and schools! Call to see this home today!!
Location
State FL
County Polk
Community Delphi Hills
Rooms
Other Rooms Bonus Room, Den/Library/Office
Interior
Interior Features Crown Molding, Eat-in Kitchen, Kitchen/Family Room Combo, Open Floorplan, Split Bedroom, Walk-In Closet(s)
Heating Central
Cooling Central Air
Flooring Carpet, Ceramic Tile, Wood
Fireplace false
Appliance Dishwasher, Disposal, Microwave, Range, Refrigerator
Laundry Inside, Laundry Room
Exterior
Exterior Feature Irrigation System, Lighting, Sidewalk
Parking Features Driveway, Garage Door Opener
Garage Spaces 3.0
Pool In Ground, Screen Enclosure
Utilities Available BB/HS Internet Available, Cable Available, Electricity Connected, Natural Gas Connected, Water Connected
Roof Type Tile
Porch Covered, Rear Porch
Attached Garage true
Garage true
Private Pool Yes
Building
Entry Level One
Foundation Slab
Lot Size Range 1/4 to less than 1/2
Sewer Septic Tank
Water Public
Structure Type Block,Stucco
New Construction true
Schools
Elementary Schools Highland City Elem
Middle Schools Lakeland Highlands Middl
High Schools George Jenkins High
Others
Pets Allowed Yes
Senior Community No
Ownership Fee Simple
Monthly Total Fees $154
Acceptable Financing Cash, Conventional, FHA, VA Loan
Membership Fee Required Required
Listing Terms Cash, Conventional, FHA, VA Loan
Special Listing Condition None
Read Less Info
Want to know what your home might be worth? Contact us for a FREE valuation!

Our team is ready to help you sell your home for the highest possible price ASAP

© 2025 My Florida Regional MLS DBA Stellar MLS. All Rights Reserved.
Bought with RE/MAX REALTY UNLIMITED
Find out why customers are choosing LPT Realty to meet their real estate needs
Learn More About LPT Realty







