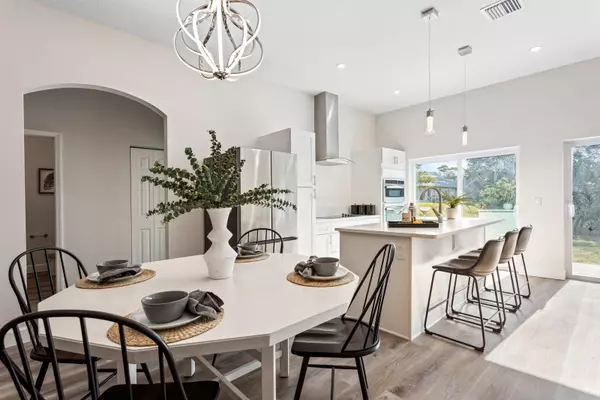$410,000
$415,000
1.2%For more information regarding the value of a property, please contact us for a free consultation.
3 Beds
2 Baths
1,576 SqFt
SOLD DATE : 03/11/2024
Key Details
Sold Price $410,000
Property Type Single Family Home
Sub Type Single Family Residence
Listing Status Sold
Purchase Type For Sale
Square Footage 1,576 sqft
Price per Sqft $260
Subdivision Taylors Heights
MLS Listing ID U8211943
Sold Date 03/11/24
Bedrooms 3
Full Baths 2
HOA Y/N No
Originating Board Stellar MLS
Year Built 2023
Annual Tax Amount $424
Lot Size 7,405 Sqft
Acres 0.17
Property Description
Just imagine living in this Brand-New Exquisitely & thoughtfully designed Home. It is 100% Complete & Move-In Ready which means there is No waiting, weather delays, change fees or stressing about which finishes to choose -- it's All done & waiting for You!
As you step inside, you'll immediately fall in love with the Luxury Vinyl Plank flooring throughout the home and will be greeted by the spacious Open Floor plan that seamlessly connects the Living, Dining, & Kitchen areas, creating an inviting space that's perfect for both relaxing or entertaining. The Kitchen is a culinary enthusiast's delight, featuring top-of-the-line, Energy Star, Stainless Steel appliances. The French Door Refrigerator, Wall Mounted Range Hood & Vent, Electric Cooktop, Wall Oven & convenient Microwave/Oven combo show off the high-quality materials and modern design that truly sets this home apart.
The spacious Quartz Countertops beautifully complement the Soft Close Cabinets, offering ample storage space for all your kitchen essentials. The Large Island is the perfect spot to prepare meals or entertain guests all while ensuring that you’re always part of the action. There is an abundance of natural light that enhances the warm & inviting ambiance of this home.
Privacy & tranquility are at the forefront with the Split Bedroom Layout making it comfortable living for everyone. The 15ft x 15ft Master bedroom & ensuite bathroom boasts a sense of Luxury with its Double Sinks, Rain Shower System & Walk-in closet. Lighted mirrors in ALL the bathrooms add a touch of modern elegance. The 2 additional bedrooms are 12ft x 12ft and are separated from the master suite.
Convenience meets security with the Keyless Entry System, allowing effortless access. In addition, this home is outfitted with IMPACT DOORS, WINDOWS & PATIO DOORS, adding to the Security you'll feel. Each Room has already been run with Internet & Coax Cables saving you both time & money! Talk about saving money...this home includes Foam Insulation in the attic, Upgraded Wall Insulation, Energy Star Windows & Doors, plus an 18 SEER inverter AC unit making it Energy Efficient & highly Economical!
You’ll love having both a front & back porch, providing a seamless transition between indoor & outdoor living. The 2-car garage offers not only parking space but also extra storage options.
BONUS ALERT – 6488 Taylor Court is also Available & Move-In Ready! Imagine the convenience of living next to a special family member, your best friend, or your baby daddy/mama! This is a rare chance to secure not just 1, but 2 homes with the same inviting layout located right Next Door! (Just like Ray Barone!)
Situated in the heart of New Port Richey. Whether you're exploring local parks, shopping at nearby centers, or enjoying easy commuting options, this location has it all. 5 minute car ride to Sims Park where you can find boat launches, fishing spots, amphitheater, exercise equipment and an exceptional kids play area. 10 minutes to multiple other parks like Robert Crown Wilderness Area. Only 40 minutes to Tampa Airport.
Location
State FL
County Pasco
Community Taylors Heights
Zoning R2
Interior
Interior Features Ceiling Fans(s), High Ceilings, Primary Bedroom Main Floor, Open Floorplan, Split Bedroom
Heating Central
Cooling Central Air
Flooring Luxury Vinyl
Furnishings Unfurnished
Fireplace false
Appliance Dishwasher, Microwave, Range, Refrigerator
Exterior
Exterior Feature Private Mailbox, Sliding Doors
Garage Spaces 2.0
Utilities Available Cable Connected, Electricity Connected, Sewer Connected, Water Connected
Waterfront false
Roof Type Shingle
Attached Garage true
Garage true
Private Pool No
Building
Entry Level One
Foundation Block
Lot Size Range 0 to less than 1/4
Sewer Public Sewer
Water Public
Structure Type Block
New Construction true
Others
Pets Allowed Yes
Senior Community No
Ownership Fee Simple
Acceptable Financing Cash, Conventional, FHA, VA Loan
Listing Terms Cash, Conventional, FHA, VA Loan
Special Listing Condition None
Read Less Info
Want to know what your home might be worth? Contact us for a FREE valuation!

Our team is ready to help you sell your home for the highest possible price ASAP

© 2024 My Florida Regional MLS DBA Stellar MLS. All Rights Reserved.
Bought with KELLER WILLIAMS GULFSIDE RLTY

Find out why customers are choosing LPT Realty to meet their real estate needs
Learn More About LPT Realty







