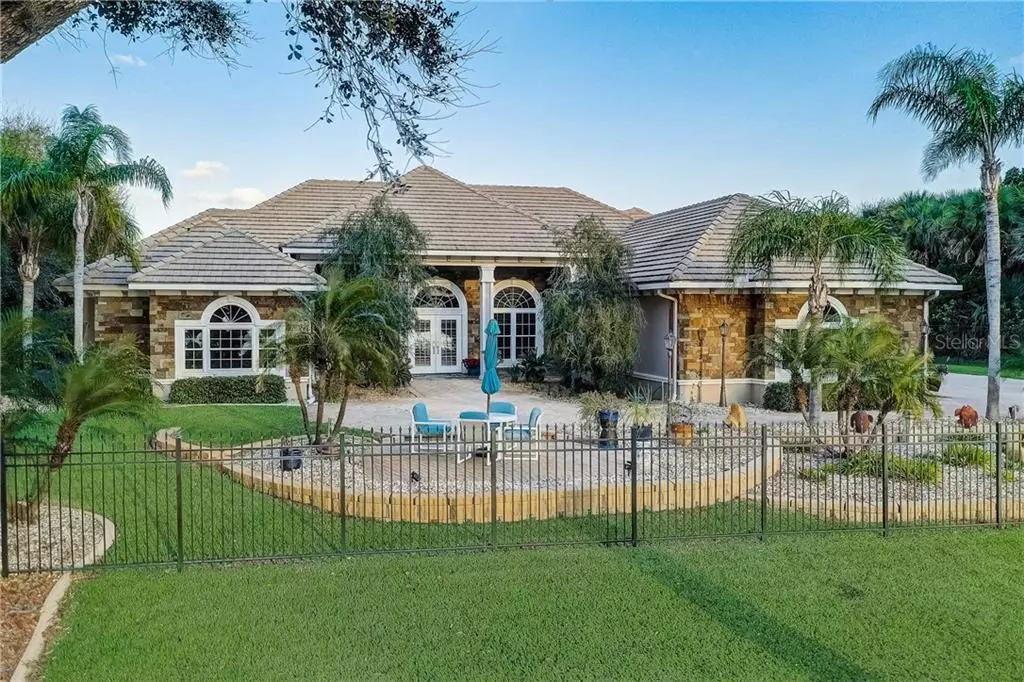$1,200,000
$1,200,000
For more information regarding the value of a property, please contact us for a free consultation.
3 Beds
3 Baths
3,198 SqFt
SOLD DATE : 03/26/2021
Key Details
Sold Price $1,200,000
Property Type Single Family Home
Sub Type Single Family Residence
Listing Status Sold
Purchase Type For Sale
Square Footage 3,198 sqft
Price per Sqft $375
Subdivision John Anderson 4000
MLS Listing ID O5914917
Sold Date 03/26/21
Bedrooms 3
Full Baths 3
Construction Status Appraisal,Financing,Inspections
HOA Y/N No
Year Built 2002
Annual Tax Amount $10,315
Lot Size 1.040 Acres
Acres 1.04
Property Description
**MULTIPLE OFFERS** HIGHEST AND BEST OFFERS DUE JANUARY 12 AT 12 PM. Welcome to the Crown Jewel of John Anderson! This breathtaking custom-built home sits high and dry on 1.25 acres with over 120 feet of riverfront access. Bring all your toys – this home is stacked with a 235 foot long dock with electric boat lift, three car garage, and plenty of cleared space in the backyard. The front yard overlooks the Halifax River and is graciously adorned with palm trees and mature landscaping, charming light fixtures, and pavered grounds providing owners with clean and quaint outdoor experience. Upon entry, guests are greeted with high-end luxury living topped off with triple tray ceilings, architectural columns, and murals depicting Florida-inspired nature scenes hand painted by a local artist. Formal room has views of the lanai and private pool through stackable glass doors – great for creating an open-air environment during our cooler months! Kitchen is equipped with double ovens, island stovetop, high-end Samsung refrigerator, hardwood cabinetry with pull out drawers. Pantry is oversized with custom shelving and even has countertops inside! Adjacent to the kitchen is a cozy sitting area with shiplap walls and a gas fireplace. Unwind in the oversized primary suite with tropical pool views, double custom shelved closets, and a resort-quality bathroom complete with soaking tub, walk-in shower, and dual vanities, and custom wainscot walls. The guest wing of the home can be sectioned off with a pocket door providing privacy to guests! The first guest bedroom has a private screened lanai and an abundance of natural light, energizing each new day. Second guest bedroom has a queen-sized murphy bed with built in cabinets and shelving – it is currently being used as a craft room. Guest bathroom has been recently updated with wainscoting and rustic light fixtures. Oversized laundry room provides additional storage with more cabinets and counterspace! The screened enclosure houses the solar-heated pool and spa, covered lanai with beautiful wood-inspired tile flooring, tropical planters and an ocean mural. The remainder of the yard is open with a storage shed and charismatic vine-covered trellis. Enjoy glowing Florida sunsets from the riverfront space – highlighted with a fire pit and kayak launch. Other property features include: full home generator with two 250 lb gas tanks installed 2020, solar panels for photovoltaic electric system and pool heater, electric gate, water softener, hurricane shutters, central vacuum, safe room, plantation shutters, triple trey ceilings, recessed lighting, ornate medallion finishes on ceiling fans and chandeliers, custom solid wood interior doors with a decorative finish, crown molding, intercom system, and much more. This home is being sold tastefully furnished! Discover a new appreciation for the Florida lifestyle!
Location
State FL
County Volusia
Community John Anderson 4000
Zoning R-3
Rooms
Other Rooms Den/Library/Office, Family Room, Formal Dining Room Separate, Formal Living Room Separate
Interior
Interior Features Built-in Features, Ceiling Fans(s), Central Vaccum, Crown Molding, Eat-in Kitchen, High Ceilings, Kitchen/Family Room Combo, Open Floorplan, Solid Surface Counters, Solid Wood Cabinets, Split Bedroom, Stone Counters, Tray Ceiling(s), Walk-In Closet(s), Window Treatments
Heating Central, Solar
Cooling Central Air
Flooring Carpet, Ceramic Tile, Vinyl
Fireplaces Type Gas, Living Room
Furnishings Furnished
Fireplace true
Appliance Built-In Oven, Dishwasher, Disposal, Dryer, Microwave, Range, Refrigerator, Washer, Water Softener
Laundry Inside, Laundry Room
Exterior
Exterior Feature Fence, Hurricane Shutters, Irrigation System, Outdoor Grill, Outdoor Kitchen, Rain Gutters, Sliding Doors, Storage
Garage Driveway, Garage Door Opener, Garage Faces Side, Oversized
Garage Spaces 3.0
Fence Other
Pool Deck, In Ground, Pool Sweep, Screen Enclosure, Self Cleaning, Solar Heat
Utilities Available Cable Connected, Electricity Connected, Water Connected
Waterfront true
Waterfront Description Intracoastal Waterway
View Y/N 1
Water Access 1
Water Access Desc Intracoastal Waterway,River
View Water
Roof Type Tile
Parking Type Driveway, Garage Door Opener, Garage Faces Side, Oversized
Attached Garage true
Garage true
Private Pool Yes
Building
Lot Description Oversized Lot
Story 1
Entry Level One
Foundation Slab
Lot Size Range 1 to less than 2
Sewer Public Sewer
Water Public
Structure Type Block,Stucco
New Construction false
Construction Status Appraisal,Financing,Inspections
Others
Senior Community No
Ownership Fee Simple
Acceptable Financing Cash, Conventional, FHA, VA Loan
Listing Terms Cash, Conventional, FHA, VA Loan
Special Listing Condition None
Read Less Info
Want to know what your home might be worth? Contact us for a FREE valuation!

Our team is ready to help you sell your home for the highest possible price ASAP

© 2024 My Florida Regional MLS DBA Stellar MLS. All Rights Reserved.
Bought with STELLAR NON-MEMBER OFFICE

Find out why customers are choosing LPT Realty to meet their real estate needs
Learn More About LPT Realty







