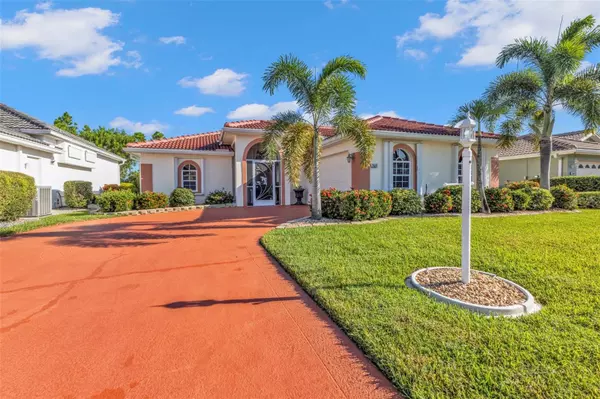
2 Beds
2 Baths
1,665 SqFt
2 Beds
2 Baths
1,665 SqFt
Key Details
Property Type Single Family Home
Sub Type Single Family Residence
Listing Status Active
Purchase Type For Sale
Square Footage 1,665 sqft
Price per Sqft $216
Subdivision Del Vera Country Club
MLS Listing ID C7499084
Bedrooms 2
Full Baths 2
HOA Fees $674/qua
HOA Y/N Yes
Originating Board Stellar MLS
Year Built 1994
Annual Tax Amount $3,193
Lot Size 8,712 Sqft
Acres 0.2
Property Description
This well-kept 1,665 square foot home features 2 bedrooms, 2 bathrooms, and a LARGE FAMILY ROOM which can be used as an additional bedroom, office, or whatever your creative mind allows! Once you enter the home through the front door you will immediately be presented with a spacious feel and PLENTY OF NATURAL LIGHT. You will find your guest and master suites on the left side of the home, living, family, and dining rooms in the middle, and kitchen to the right. Don’t forget to check out the INCLUDED FLOOR PLAN to get a great sense of this home’s convenient and flowing interior.
Some of the great updates in this near perfect home include a TILE ROOF 2019, PAINT 2021, WATER HEATER 2022, HURRICANE IMPACT WINDOWS, & EPOXY COVERED GARAGE FLOOR! You will also find a RENOVATED KITCHEN with wood cabinets, granite counters, stainless appliances, and sliding doors leading to the screened-in lanai which overlooks the pastureland where you can sit and peacefully watch for wildlife, enjoying the tranquil sounds from your own backyard.
Heron’s Glen is a wonderful, gated golf course community with a newly renovated lobby and clubhouse, full of activities including a new fitness center, bocce courts, pickleball and tennis courts, and tons of other amenities for your enjoyment. Conveniently located in North Fort Myers, you are close to several airports, and all the shops, dining, and entertainment you can imagine! Call your favorite real estate agent today to see this amazing property in person! WELCOME TO PARADISE, WELCOME HOME!!
Location
State FL
County Lee
Community Del Vera Country Club
Zoning RPD
Interior
Interior Features Ceiling Fans(s)
Heating Central, Electric
Cooling Central Air
Flooring Carpet, Tile
Furnishings Negotiable
Fireplace false
Appliance Dishwasher, Dryer, Microwave, Range, Refrigerator, Washer
Laundry Inside, Laundry Room
Exterior
Exterior Feature Sliding Doors
Garage Spaces 2.0
Utilities Available Cable Available, Electricity Connected, Sewer Connected, Water Connected
Waterfront false
Roof Type Tile
Attached Garage true
Garage true
Private Pool No
Building
Story 1
Entry Level One
Foundation Slab
Lot Size Range 0 to less than 1/4
Sewer Public Sewer
Water Public
Structure Type Block
New Construction false
Others
Pets Allowed Yes
Senior Community No
Ownership Fee Simple
Monthly Total Fees $704
Acceptable Financing Cash, Conventional, FHA, VA Loan
Membership Fee Required Required
Listing Terms Cash, Conventional, FHA, VA Loan
Special Listing Condition None


Find out why customers are choosing LPT Realty to meet their real estate needs
Learn More About LPT Realty







