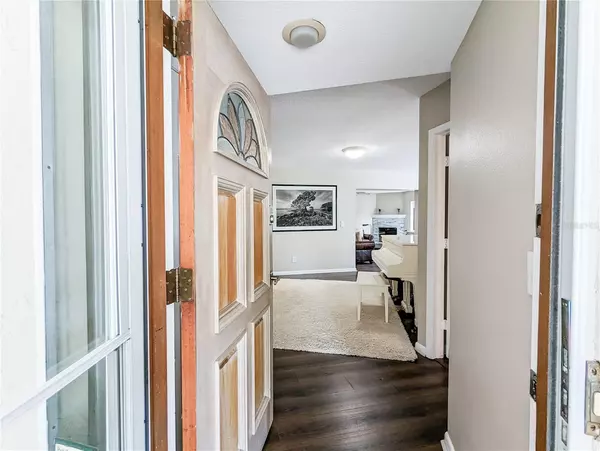
3 Beds
2 Baths
1,772 SqFt
3 Beds
2 Baths
1,772 SqFt
Key Details
Property Type Single Family Home
Sub Type Single Family Residence
Listing Status Active
Purchase Type For Sale
Square Footage 1,772 sqft
Price per Sqft $180
Subdivision Shore Acres Bayou Grande Sec
MLS Listing ID TB8310053
Bedrooms 3
Full Baths 2
HOA Y/N No
Originating Board Stellar MLS
Year Built 1969
Annual Tax Amount $4,391
Lot Size 6,534 Sqft
Acres 0.15
Lot Dimensions 62x110
Property Description
Post-hurricane repair work already completed includes installing a brand new electrical panel, professional dry out remediation, and removal of damaged floors. Have an eye for potential? This property is ready to provide a clean slate for developing your personal style and touches on flooring, cabinets, and kitchen appliances. Make it your own, for little more than these updates! Home is offered at a fractional value of comparative market analysis, with your renovations, this property can significantly increase in value.
This home features a split floor plan, with a master bedroom with ensuite bathroom at the front of the home. The two additional bedrooms with a shared bathroom are located on the side of the home. Other great property features: New metal roof as of December 2020. Living room with stylish fireplace. Additional living room with large bay window letting in lots of natural light. Screened Florida Room overlooking the fenced, large backyard. 2 car garage with hurricane braced door new from 2023.
Location
State FL
County Pinellas
Community Shore Acres Bayou Grande Sec
Direction NE
Rooms
Other Rooms Florida Room
Interior
Interior Features Ceiling Fans(s), Split Bedroom
Heating Central
Cooling Central Air
Flooring Concrete
Fireplaces Type Family Room
Furnishings Unfurnished
Fireplace true
Appliance Microwave
Laundry Electric Dryer Hookup, In Garage, Washer Hookup
Exterior
Exterior Feature French Doors, Rain Gutters
Garage Driveway
Garage Spaces 2.0
Fence Fenced
Utilities Available Electricity Connected, Water Connected
Waterfront false
Roof Type Metal
Porch Rear Porch, Screened
Parking Type Driveway
Attached Garage true
Garage true
Private Pool No
Building
Lot Description FloodZone
Story 1
Entry Level One
Foundation Slab
Lot Size Range 0 to less than 1/4
Sewer Public Sewer
Water Public
Structure Type Block
New Construction false
Schools
Elementary Schools Shore Acres Elementary-Pn
Middle Schools Meadowlawn Middle-Pn
High Schools Northeast High-Pn
Others
Senior Community No
Ownership Fee Simple
Acceptable Financing Cash
Listing Terms Cash
Special Listing Condition None


Find out why customers are choosing LPT Realty to meet their real estate needs
Learn More About LPT Realty







