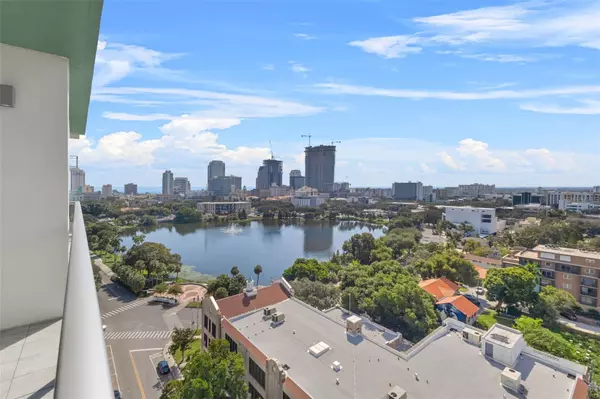
1 Bed
2 Baths
1,184 SqFt
1 Bed
2 Baths
1,184 SqFt
Key Details
Property Type Condo
Sub Type Condominium
Listing Status Pending
Purchase Type For Rent
Square Footage 1,184 sqft
Subdivision Reflection St Pete
MLS Listing ID TB8308356
Bedrooms 1
Full Baths 1
Half Baths 1
HOA Y/N No
Originating Board Stellar MLS
Year Built 2024
Lot Size 0.620 Acres
Acres 0.62
Property Description
This home offers a spacious bedroom, one and a half bathrooms, plus a versatile and expansive den that can easily be adapted as a home office, a second bedroom, or any space to suit your needs. The den comes fully equipped with a custom California Closets murphy bed, along with integrated closet and desk options, giving you the flexibility to tailor the space to your needs each day. With 1,184 square feet of living space, the Quartz layout boasts a grand kitchen —ideal for cooking enthusiasts and those who love to entertain.
The interior is beautifully appointed with sleek porcelain flooring throughout—no carpet here—and soaring 10-foot ceilings, creating a bright and airy atmosphere. The chef’s kitchen is truly a centerpiece, with quartz countertops, an island featuring a double waterfall edge, and top-of-the-line Bosch stainless steel appliances. Cabinet panel-ready designs keep everything sleek and seamless. Plus, there’s a dry bar with a Thermador wine cooler, ideal for showcasing your favorite wine collection.
From the living room, floor-to-ceiling sliding doors open up to a 92-square-foot terrace, offering breathtaking views of the downtown skyline, Mirror Lake, and even Tampa Bay. Whether you’re enjoying your morning coffee or an evening glass of wine, this outdoor space is the perfect place to soak in the beauty of St. Pete. Additional features include a customized closet organizer for maximizing storage, ceiling fans, dimmable lighting, and a Nest Smoke Detector for peace of mind. For added convenience, a separate storage unit comes with the condo.
You’ll also enjoy a host of thoughtful extras: complimentary champagne/wine glasses, Bona floor cleaner, Wi-Fi, shower curtain, and basic cleaning supplies. All that’s left for you to do is bring your furniture and personal items to start living the good life!
This prime location puts you right in the heart of downtown St. Petersburg, surrounded by a vibrant selection of restaurants, bars, coffee shops, boutique stores, parks, and breweries. You'll also find Tropicana Field nearby, along with all your favorite grocery options—Publix, Trader Joe's, Whole Foods, Fresh Market, and Rollin' Oats Market.
Plus, the 12,000 sq. ft. rooftop amenity deck includes a social club with bar, heated saltwater pool, hot tub, sauna, and a 2,000 sq. ft, fitness center with panoramic views, which are set to be complete in just a few weeks, adding to the appeal of this amazing home. As if it couldn't get any better, your new home also includes free access to a private golf cart shuttle service, offering convenient transportation anywhere in downtown St. Pete. You won't find better amenities than here at Reflection St. Pete! This is your chance to enjoy luxury living in one of the best spots downtown. Don’t miss out!
Location
State FL
County Pinellas
Community Reflection St Pete
Direction N
Rooms
Other Rooms Den/Library/Office
Interior
Interior Features Kitchen/Family Room Combo, Open Floorplan, Solid Surface Counters, Split Bedroom, Thermostat, Walk-In Closet(s), Window Treatments
Heating Central, Electric
Cooling Central Air
Flooring Tile
Furnishings Partially
Fireplace false
Appliance Built-In Oven, Convection Oven, Cooktop, Dishwasher, Disposal, Dryer, Electric Water Heater, Exhaust Fan, Freezer, Ice Maker, Microwave, Range Hood, Refrigerator, Washer, Water Softener, Wine Refrigerator
Laundry Inside, Laundry Closet, Washer Hookup
Exterior
Exterior Feature Balcony, Lighting, Sliding Doors
Garage Assigned, Covered, Electric Vehicle Charging Station(s), Portico
Garage Spaces 1.0
Pool Heated, In Ground, Salt Water
Community Features Clubhouse, Fitness Center, Pool
Utilities Available BB/HS Internet Available, Cable Available, Public, Sewer Connected, Street Lights, Underground Utilities, Water Connected
Waterfront false
View Y/N Yes
View City
Porch Other
Parking Type Assigned, Covered, Electric Vehicle Charging Station(s), Portico
Attached Garage true
Garage true
Private Pool No
Building
Story 18
Entry Level One
Builder Name KAST
Sewer Public Sewer
Water Public
New Construction true
Others
Pets Allowed Cats OK, Dogs OK, Number Limit, Size Limit, Yes
Senior Community No
Pet Size Small (16-35 Lbs.)
Membership Fee Required Required
Num of Pet 2


Find out why customers are choosing LPT Realty to meet their real estate needs
Learn More About LPT Realty







