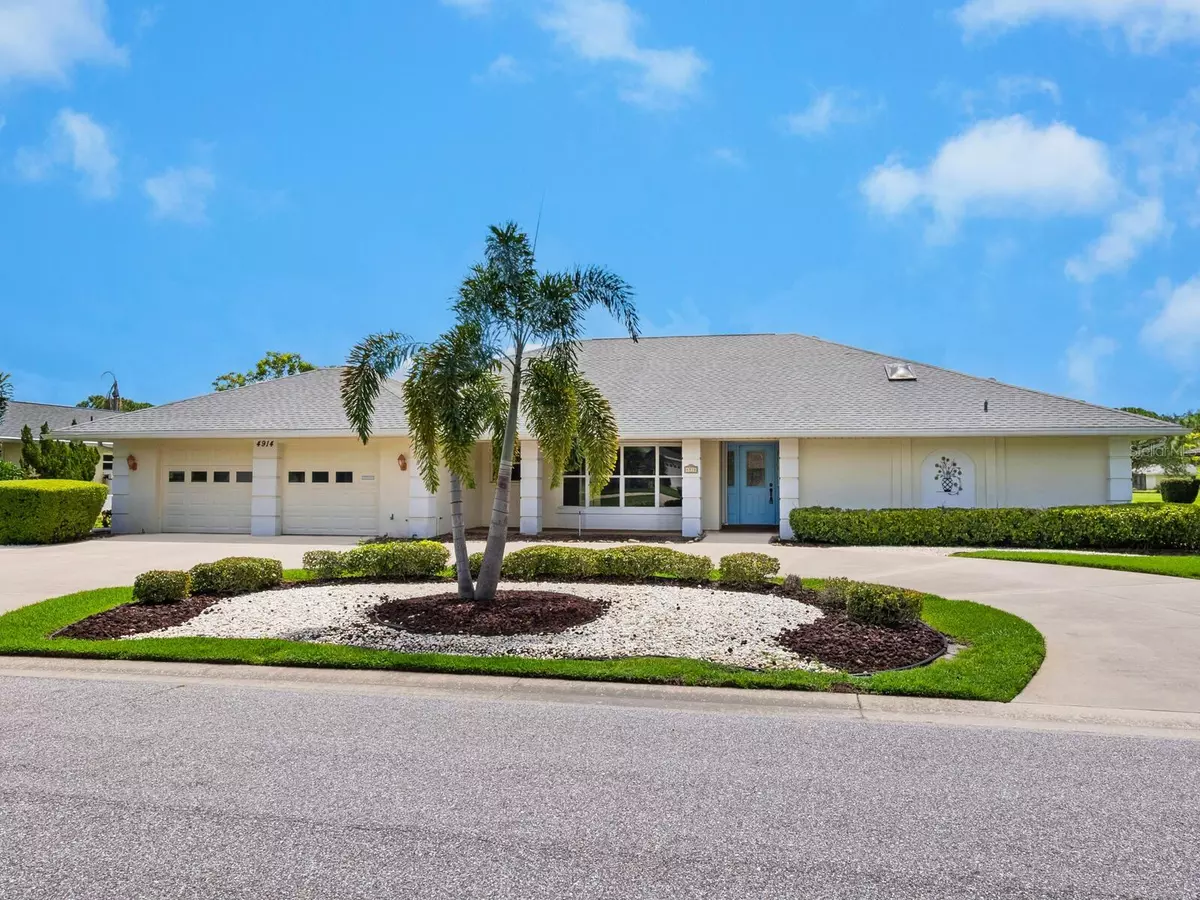
3 Beds
3 Baths
2,671 SqFt
3 Beds
3 Baths
2,671 SqFt
Key Details
Property Type Single Family Home
Sub Type Single Family Residence
Listing Status Active
Purchase Type For Sale
Square Footage 2,671 sqft
Price per Sqft $261
Subdivision The Meadows
MLS Listing ID A4621859
Bedrooms 3
Full Baths 2
Half Baths 1
HOA Y/N No
Originating Board Stellar MLS
Year Built 1987
Annual Tax Amount $3,927
Property Description
Located on the perimeter of the UTC corridor residents have easy and convenient access to the very latest dining, shopping entertainment and recreation venues in the area. The Meadows is positioned with easy access to the pristine beaches, beautiful waterfront and downtown of Sarasota, the opera, ballet, Ringling museum, Selby Botanical Gardens and new Aquarium by Mote Marine at UTC.
This home has incredible bones for those desiring to remodel and complete a spectacular home for family, friends and entertaining. A spacious floorplan with wood floors, ample room sizes and features that are waiting for your custom remodel ideas. From the large circular drive to the huge covered lanai area, vaulted caged 25 x 14 pool, as well as adjoining caged patio this home is set up for entertaining guests. The open familyroom/ kitchen/ great room features wood burning fireplace and vaulted ceiling. Master bedroom has his and her walk-in closets, spacious bath area features separate jetted tub, shower and dual vanities. The oversized garage provides lots of room for vehicles and your big boy toys. It even features separate drive and door for golf cart or motorcycle.
This King built home has been tenderly cared for , providing outstanding golf and lake views and has been very well maintained with new roof, new 80 gallon top of line water heater, new pex water supply lines , whole house Halo water filtration, water softner.
Location
State FL
County Sarasota
Community The Meadows
Zoning RSF2
Rooms
Other Rooms Family Room, Great Room, Inside Utility
Interior
Interior Features Kitchen/Family Room Combo, Split Bedroom, Tray Ceiling(s), Vaulted Ceiling(s), Walk-In Closet(s)
Heating Central, Electric, Zoned
Cooling Central Air
Flooring Carpet, Wood
Fireplaces Type Family Room, Wood Burning
Furnishings Unfurnished
Fireplace true
Appliance Built-In Oven, Cooktop, Dishwasher, Disposal, Dryer, Electric Water Heater, Microwave, Refrigerator, Washer, Water Filtration System
Laundry Inside, Laundry Room
Exterior
Exterior Feature Sliding Doors
Garage Circular Driveway, Garage Door Opener, Golf Cart Garage, Oversized, Split Garage
Garage Spaces 2.0
Pool Gunite, Heated, In Ground, Screen Enclosure
Community Features Clubhouse, Deed Restrictions, Dog Park, Fitness Center, Golf, No Truck/RV/Motorcycle Parking, Park, Playground, Pool, Restaurant, Special Community Restrictions, Tennis Courts
Utilities Available Electricity Connected, Sewer Connected, Water Connected
Amenities Available Basketball Court, Clubhouse, Fitness Center, Golf Course, Park, Pickleball Court(s), Playground, Pool, Storage, Tennis Court(s), Trail(s), Vehicle Restrictions
Waterfront false
View Golf Course, Water
Roof Type Shingle
Porch Covered, Patio, Screened
Parking Type Circular Driveway, Garage Door Opener, Golf Cart Garage, Oversized, Split Garage
Attached Garage true
Garage true
Private Pool Yes
Building
Lot Description In County, On Golf Course, Street Dead-End, Paved, Private
Story 1
Entry Level One
Foundation Slab
Lot Size Range Non-Applicable
Builder Name KING
Sewer Public Sewer
Water Public
Structure Type Block,Stucco
New Construction false
Schools
Elementary Schools Gocio Elementary
Middle Schools Booker Middle
High Schools Booker High
Others
Pets Allowed Yes
Senior Community No
Ownership Fee Simple
Monthly Total Fees $155
Acceptable Financing Cash, Conventional
Membership Fee Required None
Listing Terms Cash, Conventional
Special Listing Condition None


Find out why customers are choosing LPT Realty to meet their real estate needs
Learn More About LPT Realty







