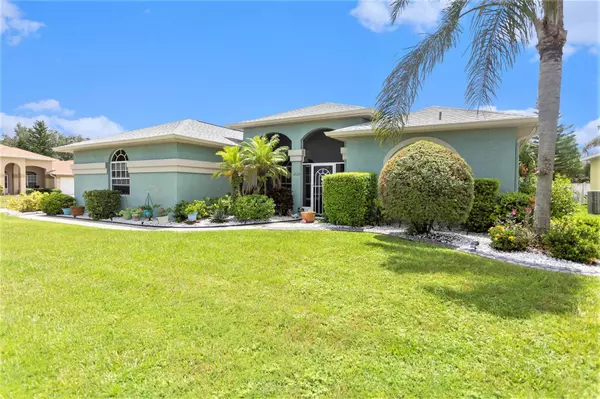
3 Beds
2 Baths
1,835 SqFt
3 Beds
2 Baths
1,835 SqFt
Key Details
Property Type Single Family Home
Sub Type Single Family Residence
Listing Status Pending
Purchase Type For Sale
Square Footage 1,835 sqft
Price per Sqft $234
Subdivision Cypress Creek Village A Revised
MLS Listing ID T3548147
Bedrooms 3
Full Baths 2
HOA Fees $189/ann
HOA Y/N Yes
Originating Board Stellar MLS
Year Built 2004
Annual Tax Amount $3,916
Lot Size 7,840 Sqft
Acres 0.18
Property Description
Inside, you’ll find a split floor plan that enhances privacy. The spacious master suite includes his and her walk-in closets and sliding glass doors that lead directly to the screened patio and pool area. The luxurious master bath, updated in 2020, includes a walk-in shower, a soaking tub, and a dual sink vanity, with newly painted walls and cabinets for a fresh look.
Recent updates include stunning new granite countertops in the kitchen and bathrooms (2022) and stainless steel appliances replaced about five years ago, all of which will stay, along with the washer and dryer. Enjoy the convenience of tile and laminate flooring throughout, with the carpet replaced four years ago for easy maintenance.
Enhancing the home’s appeal, large Anderson doors were added in 2020, seamlessly connecting the living space to the outdoor oasis. The pool area features a heater installed four years ago, a new pool pump from last year, and a resurfacing completed two years ago.
Located just 2 minutes from Sun City Center and close to major roads, fantastic restaurants, and vibrant community amenities, this home is truly a gem waiting for you! Don’t miss out on the chance to make it yours!
Location
State FL
County Hillsborough
Community Cypress Creek Village A Revised
Zoning PD
Interior
Interior Features Ceiling Fans(s), Eat-in Kitchen, High Ceilings, Primary Bedroom Main Floor, Stone Counters, Walk-In Closet(s)
Heating Central, Electric
Cooling Central Air
Flooring Laminate, Tile
Fireplace false
Appliance Dishwasher, Dryer, Microwave, Range, Refrigerator, Washer
Laundry Inside, Laundry Room
Exterior
Exterior Feature Sidewalk, Sliding Doors
Garage Driveway, Garage Faces Side
Garage Spaces 3.0
Pool Gunite, Heated, In Ground, Screen Enclosure
Community Features Deed Restrictions
Utilities Available Cable Available, Electricity Connected, Sewer Connected, Water Connected
Waterfront false
Roof Type Shingle
Parking Type Driveway, Garage Faces Side
Attached Garage true
Garage true
Private Pool Yes
Building
Entry Level One
Foundation Slab
Lot Size Range 0 to less than 1/4
Sewer Public Sewer
Water Public
Structure Type Block,Stucco
New Construction false
Others
Pets Allowed Yes
Senior Community No
Ownership Fee Simple
Monthly Total Fees $15
Membership Fee Required Required
Special Listing Condition None


Find out why customers are choosing LPT Realty to meet their real estate needs
Learn More About LPT Realty







