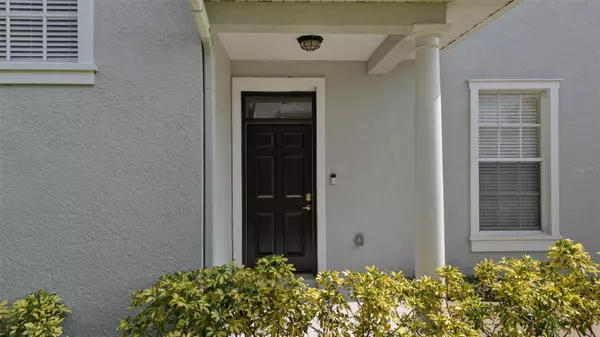
3 Beds
3 Baths
2,227 SqFt
3 Beds
3 Baths
2,227 SqFt
Key Details
Property Type Townhouse
Sub Type Townhouse
Listing Status Pending
Purchase Type For Sale
Square Footage 2,227 sqft
Price per Sqft $177
Subdivision Grand Hampton
MLS Listing ID T3546342
Bedrooms 3
Full Baths 2
Half Baths 1
HOA Fees $1,445/qua
HOA Y/N Yes
Originating Board Stellar MLS
Year Built 2006
Annual Tax Amount $2,986
Lot Size 3,920 Sqft
Acres 0.09
Property Description
This immaculate 3-bedroom, 2.5-bath residence offers top-tier amenities and the peace of mind that comes with a 24/7 staffed security gate, welcoming you to a lifestyle of comfort and sophistication. Roof is 2022 and HVAC 2018.
A grand two-story foyer greets you upon entry, setting the tone for the home's elegance. The first floor features a convenient half bath, a formal dining area, a gourmet kitchen, an eat-in nook, and a spacious living room with sliders that open to a covered patio. Here, you'll find a serene retreat overlooking a beautiful conservation area, offering a sense of peace and tranquility.
The chef's kitchen is a culinary delight, equipped with staggered designer 42" cabinets, brand new stainless steel appliances, granite countertops, and an inviting eat-in area, perfect for casual dining.
As you ascend to the second floor, you'll discover three well-appointed bedrooms and two full baths. The main suite is a spacious retreat, designed for ultimate relaxation with ample space for a king-size bed and dual walk-in closets. The en-suite bathroom features dual vanities with granite countertops, a luxurious garden tub, and a separate walk-in shower. The secondary bedrooms provide privacy and share a full bathroom, enhancing convenience for family or guests.
The upper level also includes a dedicated laundry room, complete with a washer and dryer, adding to the home's practical comforts.
Located just across the street from the clubhouse, this home offers unparalleled access to a wealth of amenities, including a lagoon pool with a water slide, an Olympic lap pool, a large fitness center, four tennis courts, a basketball court, and a playground. Grand Hampton is a resort-style community offering 24-hour security, a state-of-the-art clubhouse, playgrounds, lake access, a heated resort-style pool with a lagoon water slide, a lap pool, heated spa, and both tennis and basketball courts.
With easy access to I-75, I-275, Advent Hospital, PHSC, Center Ice, Wiregrass Mall, Tampa Premium Outlets, and more, this townhome represents a rare opportunity to embrace the Grand Hampton lifestyle. Schedule your showing today and experience luxury living at its finest.
Location
State FL
County Hillsborough
Community Grand Hampton
Zoning PD-A
Rooms
Other Rooms Formal Dining Room Separate
Interior
Interior Features Ceiling Fans(s), Eat-in Kitchen, Kitchen/Family Room Combo, Thermostat, Walk-In Closet(s)
Heating Central
Cooling Central Air
Flooring Carpet, Tile, Wood
Fireplace false
Appliance Dishwasher, Disposal, Dryer, Microwave, Range, Refrigerator, Washer
Laundry Inside, Laundry Room, Upper Level
Exterior
Exterior Feature Lighting, Sidewalk, Sliding Doors
Garage Spaces 2.0
Community Features Clubhouse, Deed Restrictions, Fitness Center, Gated Community - Guard, Golf Carts OK, Park, Playground, Pool, Sidewalks, Tennis Courts
Utilities Available BB/HS Internet Available, Electricity Available, Phone Available
Waterfront false
View Trees/Woods
Roof Type Shingle
Porch Rear Porch, Screened
Attached Garage true
Garage true
Private Pool No
Building
Lot Description In County, Landscaped, Level, Sidewalk, Paved
Story 2
Entry Level Two
Foundation Slab
Lot Size Range 0 to less than 1/4
Sewer Public Sewer
Water Public
Structure Type Block,Stucco
New Construction false
Schools
Elementary Schools Turner Elem-Hb
Middle Schools Bartels Middle
High Schools Wharton-Hb
Others
Pets Allowed Yes
HOA Fee Include Guard - 24 Hour,Pool,Escrow Reserves Fund,Internet
Senior Community No
Ownership Fee Simple
Monthly Total Fees $481
Acceptable Financing Cash, Conventional, FHA, VA Loan
Membership Fee Required Required
Listing Terms Cash, Conventional, FHA, VA Loan
Special Listing Condition None


Find out why customers are choosing LPT Realty to meet their real estate needs
Learn More About LPT Realty







