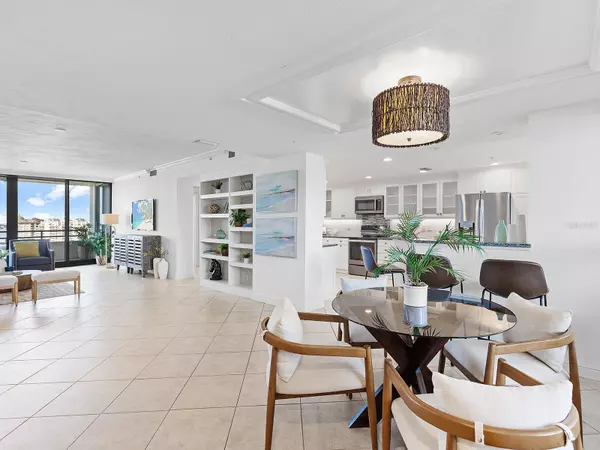
2 Beds
2 Baths
1,654 SqFt
2 Beds
2 Baths
1,654 SqFt
Key Details
Property Type Condo
Sub Type Condominium
Listing Status Pending
Purchase Type For Sale
Square Footage 1,654 sqft
Price per Sqft $816
Subdivision Bay Plaza
MLS Listing ID A4617658
Bedrooms 2
Full Baths 2
HOA Fees $7,891/qua
HOA Y/N Yes
Originating Board Stellar MLS
Year Built 1982
Annual Tax Amount $6,552
Property Description
As you step inside, you'll experience a seamless blend of serenity and sophistication, where every room offers a front-row seat to nature’s masterpiece. From the 11th floor, prepare to be captivated by the breathtaking vistas of the Gulf of Mexico, Sarasota Bay, and the lively city landscape. Whether it’s the sun-kissed mornings or the mesmerizing sunsets, every moment is elevated by the unparalleled beauty of the waterfront.
Indulge in the array of amenities, including a fitness facility with sauna and steam rooms, a private heated outdoor pool, spa, and a spacious, shaded entertainment deck, outdoor grill, and storage, all designed to elevate your lifestyle to new heights. With 'round-the-clock' concierge staff, on-premises valet parking, and EV charging stations, convenience is truly at your fingertips.
The residence is thoughtfully designed for safety, and tranquility, with newly installed impact-resistant sliding glass doors and windows throughout. This ensures not only security, but also a peaceful sanctuary amidst the bustling city.
Beyond the residence, the location offers unparalleled walkability, with the Florida Studio Theater, Sarasota Opera House, coffee shops, art galleries, and restaurants all within a short stroll. Whole Foods and the Saturday morning Farmers Market are also just moments away, adding to the allure of this exceptional address.
Don't miss the opportunity to experience this extraordinary lifestyle firsthand in charming downtown Sarasota.
Location
State FL
County Sarasota
Community Bay Plaza
Zoning DTB
Interior
Interior Features Built-in Features, Solid Surface Counters, Split Bedroom, Walk-In Closet(s)
Heating Central
Cooling Central Air
Flooring Ceramic Tile
Furnishings Unfurnished
Fireplace false
Appliance Dishwasher, Dryer, Microwave, Range, Refrigerator, Washer
Laundry Inside
Exterior
Exterior Feature Balcony, Sliding Doors
Garage Assigned, Deeded, Electric Vehicle Charging Station(s), Garage Faces Side, Ground Level, Guest, Portico, Valet
Garage Spaces 1.0
Community Features Buyer Approval Required, Deed Restrictions, Fitness Center, Pool
Utilities Available Cable Connected, Electricity Connected, Sewer Connected, Water Connected
Waterfront true
Waterfront Description Bay/Harbor,Gulf/Ocean,Gulf/Ocean to Bay
View Y/N Yes
View Water
Roof Type Other
Parking Type Assigned, Deeded, Electric Vehicle Charging Station(s), Garage Faces Side, Ground Level, Guest, Portico, Valet
Attached Garage true
Garage true
Private Pool No
Building
Lot Description City Limits, Landscaped, Near Marina, Sidewalk, Paved
Story 14
Entry Level One
Foundation Pillar/Post/Pier
Sewer Public Sewer
Water Public
Structure Type Block,Stucco
New Construction false
Schools
Elementary Schools Alta Vista Elementary
Middle Schools Booker Middle
High Schools Booker High
Others
Pets Allowed Cats OK, Dogs OK
HOA Fee Include Cable TV,Pool,Escrow Reserves Fund,Fidelity Bond,Insurance,Maintenance Structure,Maintenance Grounds,Maintenance,Management,Pest Control,Recreational Facilities,Security,Trash,Water
Senior Community No
Pet Size Small (16-35 Lbs.)
Ownership Fee Simple
Monthly Total Fees $2, 630
Acceptable Financing Cash, Conventional
Membership Fee Required Required
Listing Terms Cash, Conventional
Num of Pet 2
Special Listing Condition None


Find out why customers are choosing LPT Realty to meet their real estate needs
Learn More About LPT Realty







