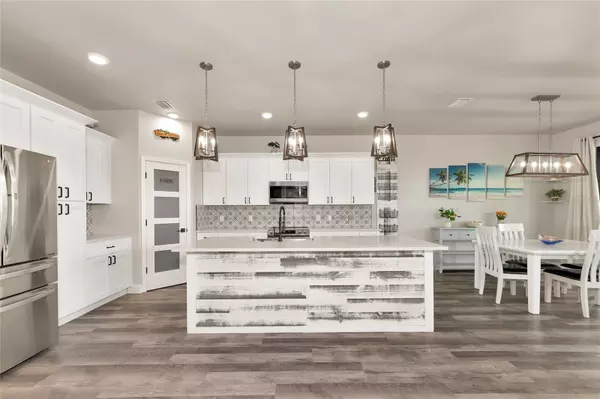
5 Beds
3 Baths
2,857 SqFt
5 Beds
3 Baths
2,857 SqFt
Key Details
Property Type Single Family Home
Sub Type Single Family Residence
Listing Status Active
Purchase Type For Sale
Square Footage 2,857 sqft
Price per Sqft $173
Subdivision Cedar Grove Ph 1B
MLS Listing ID A4616637
Bedrooms 5
Full Baths 3
HOA Fees $728/qua
HOA Y/N Yes
Originating Board Stellar MLS
Year Built 2018
Annual Tax Amount $6,712
Lot Size 0.290 Acres
Acres 0.29
Property Description
Come home to the beautifully landscaped Cedar Grove at The Woodlands community. Relaxation and comfort await as you drive into your 2018 gem featuring distinguished tile roof with a paver driveway into your 2-car garage. Located on an oversized corner lot, this home is delightfully manicured with foliage and trees that sooth the soul along with the plush garden that awaits you at the entrance to your covered porch. Did we mention you can enjoy all this, in a maintenance-free community, so your grass and landscaping are included in the low HOA fees. This totally refreshed turnkey home offers you abundant space for all your favorite daily activities you thought you could only dream about, while allowing you to entertain and host family and friends comfortably. Enjoy this 5-bedroom 3 full bath, 2,856 square foot home, upgraded with modern fixtures, appliances and contemporary touches to enhance your everyday lifestyle, such as a custom entrance and a large laundry room with expansive shelves. The first floor of this home also features intelligently designed open space concept featuring a grand kitchen with elegant cabinets, stainless steel appliances, a large island, pendant lighting, Quartz countertops, a generous closet pantry, and spacious dining and living area. Great natural light comes through the three large windows and sliding door. From the dining room, the sliders lead to the screened patio overlooking your large private fenced backyard, landscaped with end-to-end palm trees and flowers to make your Florida dream a reality. The first-floor primary suite boasts an ensuite bath with a dual sink vanity separate water closet, an oversized walk-in shower, and a capacious walk-in closet. The first level also offers the additional upgrade of a den/office or 5th bedroom with a closet and another full bath, conveniently located for privacy as a guest room, in-law suite or home office. The second floor offers an enormous flex room that can be purposed to your heart’s desire as a home theater, game room, exercise room, additional entertainment space, or all the above. Additionally for your loved one’s privacy and rest, there are 3 generously sized bedrooms, featuring large closets and a full bathroom with dual sinks, updated fixtures. with a shower/tub combo. This lovely home is situated in a highly sought after community at the heart of the ever-growing city of North Port and boasts a resort style Pool, BBQ, Cabana, a playground area, and sidewalks throughout the community. North Port is the perfect place to call home with a central location to shopping, dining, golfing, entertainment, medical facilities, award winning beaches (32 mins), and the Spring Training home of the 2021 World Series Champions, the Atlanta Braves (32 mins). You can also enjoy nearby Port Charlotte Town Center Mall (12 mins) and downtown Wellen Park (30 mins), while Public Schools are only 4 to 17-minute drive. THIS HOME IS A GREAT VALUE, COME AND SEE FOR YOURSELF!
Location
State FL
County Sarasota
Community Cedar Grove Ph 1B
Zoning PCDN
Rooms
Other Rooms Bonus Room
Interior
Interior Features Ceiling Fans(s), Eat-in Kitchen, Kitchen/Family Room Combo, Open Floorplan, Primary Bedroom Main Floor, Solid Surface Counters, Split Bedroom, Thermostat, Walk-In Closet(s)
Heating Central, Electric
Cooling Central Air
Flooring Brick, Carpet, Laminate
Fireplace false
Appliance Dishwasher, Disposal, Dryer, Electric Water Heater, Microwave, Range, Refrigerator, Washer
Laundry Electric Dryer Hookup, Laundry Room, Washer Hookup
Exterior
Exterior Feature Garden, Hurricane Shutters, Irrigation System, Lighting, Rain Gutters, Sidewalk, Sliding Doors, Sprinkler Metered
Parking Features Driveway, Garage Door Opener, Ground Level
Garage Spaces 2.0
Fence Vinyl
Community Features Community Mailbox, Deed Restrictions, Golf Carts OK, Irrigation-Reclaimed Water, Playground, Pool, Sidewalks
Utilities Available BB/HS Internet Available, Cable Connected, Electricity Connected, Public, Sewer Connected, Sprinkler Recycled, Street Lights, Water Connected
Water Access Yes
Water Access Desc Pond
Roof Type Concrete,Tile
Porch Covered, Enclosed, Front Porch, Rear Porch, Screened
Attached Garage true
Garage true
Private Pool No
Building
Lot Description Corner Lot, Sidewalk, Paved
Story 2
Entry Level Two
Foundation Slab
Lot Size Range 1/4 to less than 1/2
Sewer Public Sewer
Water Public
Architectural Style Florida, Mediterranean
Structure Type Block,Stucco
New Construction false
Schools
Elementary Schools Toledo Blade Elementary
Middle Schools Woodland Middle School
High Schools North Port High
Others
Pets Allowed Breed Restrictions, Cats OK, Dogs OK, Number Limit
HOA Fee Include Common Area Taxes,Pool,Maintenance Grounds,Management,Security
Senior Community No
Ownership Fee Simple
Monthly Total Fees $267
Acceptable Financing Cash, Conventional, FHA, VA Loan
Membership Fee Required Required
Listing Terms Cash, Conventional, FHA, VA Loan
Num of Pet 3
Special Listing Condition None


Find out why customers are choosing LPT Realty to meet their real estate needs
Learn More About LPT Realty







