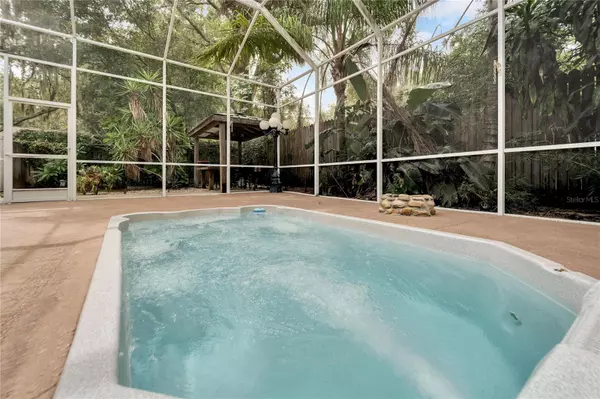
4 Beds
3 Baths
2,243 SqFt
4 Beds
3 Baths
2,243 SqFt
Key Details
Property Type Single Family Home
Sub Type Single Family Residence
Listing Status Active
Purchase Type For Sale
Square Footage 2,243 sqft
Price per Sqft $218
Subdivision Rivers Edge
MLS Listing ID T3540517
Bedrooms 4
Full Baths 2
Half Baths 1
HOA Y/N No
Originating Board Stellar MLS
Year Built 1998
Annual Tax Amount $3,238
Lot Size 9,583 Sqft
Acres 0.22
Lot Dimensions 93x102
Property Description
Step Outside into your large screened lanai with covered patio and enjoy the luxurious swim spa, perfect for relaxation and fitness. Large Kitchen with granite countertops, Stainless steel Appliances, Motion sensing kitchen fossit, Reverse Osmosis & Culligan Water softener. The expansive 3-car garage and dedicated workshop provides ample space for vehicles, hobbies, and storage with a Plug-in for a in home Generator Imagine weekend barbecues with friends and family at your very own BBQ pit with propane tanks, ready to be personalized to your taste. New Ceiling fans on the Lanai, New Toilet and Vanity in the outside pool Bathroom. Set in the serene and friendly cul-de-sac part of this Alafia Ridge community, this home offers tranquility and convenience. Whether you're enjoying the peaceful surroundings or exploring the nearby amenities, this location has something for everyone. NO CDD & NO HOA, With plenty of room to park your recreational vehicles. Added leaf filters gutter guards with lifetime warranty, fully transferable. ROOF (2017), AC (2018)
With endless possibilities to add your personal touch, this home is a blank canvas ready for your creativity. Only a couple miles to the pubic boat ramp on the Alafia River. Don’t miss the chance to make this extraordinary property your forever home. Schedule your showing today and start living the dream in Alafia Ridge!
Location
State FL
County Hillsborough
Community Rivers Edge
Zoning RSC-3
Interior
Interior Features Ceiling Fans(s), Primary Bedroom Main Floor, Solid Surface Counters
Heating Electric
Cooling Central Air
Flooring Ceramic Tile
Fireplace false
Appliance Dishwasher, Disposal, Dryer, Electric Water Heater, Microwave, Range, Washer, Water Softener
Laundry Laundry Room
Exterior
Exterior Feature Rain Gutters, Sidewalk, Storage
Garage Spaces 3.0
Pool In Ground
Utilities Available Cable Connected, Electricity Connected, Water Connected
Waterfront false
Roof Type Shingle
Attached Garage true
Garage true
Private Pool No
Building
Story 1
Entry Level One
Foundation Slab
Lot Size Range 0 to less than 1/4
Sewer Septic Tank
Water Public
Structure Type Block,Stucco
New Construction false
Schools
Elementary Schools Boyette Springs-Hb
Middle Schools Rodgers-Hb
High Schools Riverview-Hb
Others
Senior Community No
Ownership Fee Simple
Acceptable Financing Cash, Conventional, FHA, VA Loan
Listing Terms Cash, Conventional, FHA, VA Loan
Special Listing Condition None


Find out why customers are choosing LPT Realty to meet their real estate needs
Learn More About LPT Realty







