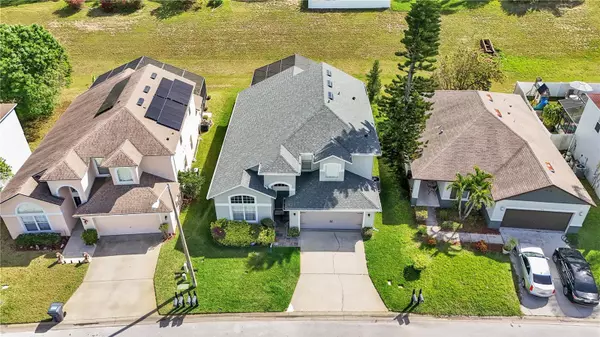
5 Beds
4 Baths
2,530 SqFt
5 Beds
4 Baths
2,530 SqFt
OPEN HOUSE
Sat Nov 02, 1:00am - 3:00pm
Key Details
Property Type Single Family Home
Sub Type Single Family Residence
Listing Status Active
Purchase Type For Sale
Square Footage 2,530 sqft
Price per Sqft $191
Subdivision Four Corners Ph 01
MLS Listing ID L4943210
Bedrooms 5
Full Baths 3
Half Baths 1
HOA Fees $60/mo
HOA Y/N Yes
Originating Board Stellar MLS
Year Built 2003
Annual Tax Amount $4,508
Lot Size 5,662 Sqft
Acres 0.13
Property Description
The heart of the home is undoubtedly the private pool area. This outdoor oasis is perfect for both relaxation and entertainment, offering a refreshing retreat from the hustle and bustle of daily life. Whether you're hosting summer parties or enjoying a quiet evening swim, this pool area is sure to become your favorite spot in the house.
Overall, this house offers a perfect blend of elegance and functionality, making it an ideal choice for those seeking a comfortable and luxurious living experience.
This home is close to Hwy 27 and shopping areas. Making it convenient for you!
Location
State FL
County Polk
Community Four Corners Ph 01
Interior
Interior Features High Ceilings, Living Room/Dining Room Combo, Open Floorplan
Heating Central
Cooling Central Air
Flooring Carpet, Ceramic Tile
Fireplace false
Appliance Dishwasher, Dryer, Microwave, Washer
Laundry Laundry Room
Exterior
Exterior Feature Other
Garage Spaces 2.0
Pool Heated, In Ground
Utilities Available Cable Available, Electricity Available, Phone Available, Public, Water Available
Waterfront false
Roof Type Shingle
Attached Garage true
Garage true
Private Pool Yes
Building
Entry Level Two
Foundation Slab
Lot Size Range 0 to less than 1/4
Sewer Septic Tank
Water Public
Structure Type Block,Stucco
New Construction false
Schools
Elementary Schools Loughman Oaks Elem
Middle Schools Boone Middle
Others
Pets Allowed Yes
Senior Community No
Ownership Fee Simple
Monthly Total Fees $60
Membership Fee Required Required
Special Listing Condition None


Find out why customers are choosing LPT Realty to meet their real estate needs
Learn More About LPT Realty







