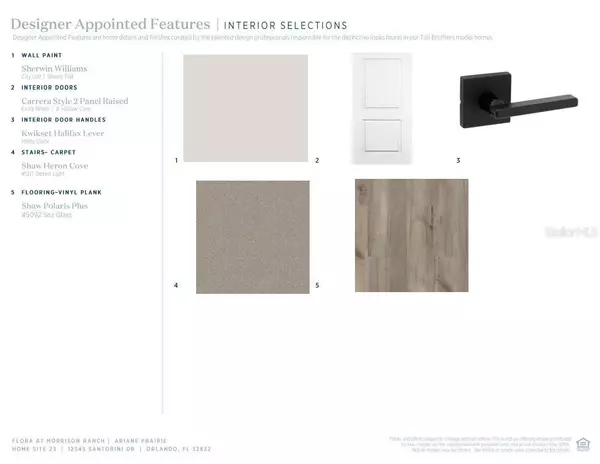
4 Beds
4 Baths
2,650 SqFt
4 Beds
4 Baths
2,650 SqFt
Key Details
Property Type Single Family Home
Sub Type Single Family Residence
Listing Status Pending
Purchase Type For Sale
Square Footage 2,650 sqft
Price per Sqft $254
Subdivision Riverside Oaks
MLS Listing ID O6181644
Bedrooms 4
Full Baths 3
Half Baths 1
Construction Status No Contingency
HOA Fees $424/qua
HOA Y/N Yes
Originating Board Stellar MLS
Year Built 2024
Annual Tax Amount $1,108
Lot Size 6,098 Sqft
Acres 0.14
Property Description
Location
State FL
County Seminole
Community Riverside Oaks
Zoning PUD
Interior
Interior Features PrimaryBedroom Upstairs, Thermostat
Heating Electric
Cooling Central Air
Flooring Carpet, Ceramic Tile, Luxury Vinyl
Fireplace false
Appliance Built-In Oven, Cooktop, Dishwasher, Disposal, Electric Water Heater, Microwave
Laundry Inside, Laundry Room
Exterior
Exterior Feature Sidewalk, Sliding Doors
Garage Spaces 3.0
Community Features Pool
Utilities Available Electricity Available, Public
Amenities Available Gated, Pool
Waterfront false
View Y/N Yes
Water Access Yes
Water Access Desc Canal - Freshwater
Roof Type Shingle
Attached Garage true
Garage true
Private Pool No
Building
Entry Level Two
Foundation Slab
Lot Size Range 0 to less than 1/4
Builder Name Toll Brothers
Sewer Public Sewer
Water Public
Structure Type Block,Wood Frame
New Construction true
Construction Status No Contingency
Schools
Elementary Schools Midway Elementary
Middle Schools Millennium Middle
High Schools Seminole High
Others
Pets Allowed Yes
HOA Fee Include Pool,Management
Senior Community No
Ownership Fee Simple
Monthly Total Fees $141
Acceptable Financing Cash, Conventional, VA Loan
Membership Fee Required Required
Listing Terms Cash, Conventional, VA Loan
Special Listing Condition None


Find out why customers are choosing LPT Realty to meet their real estate needs
Learn More About LPT Realty







